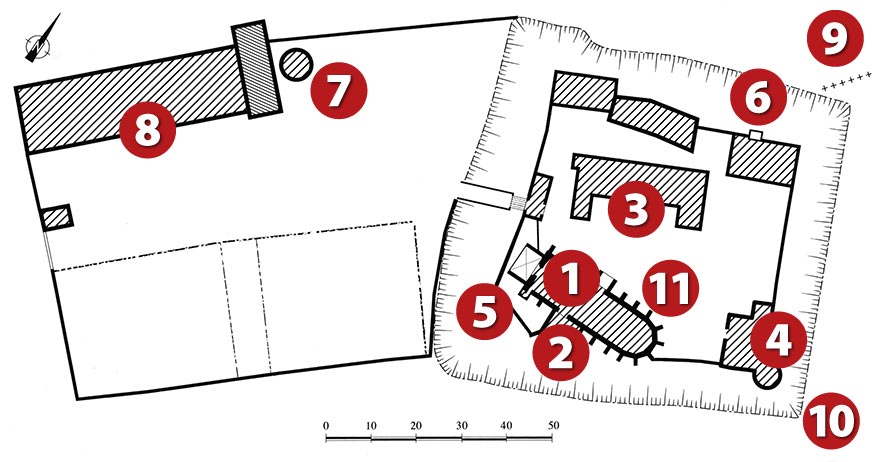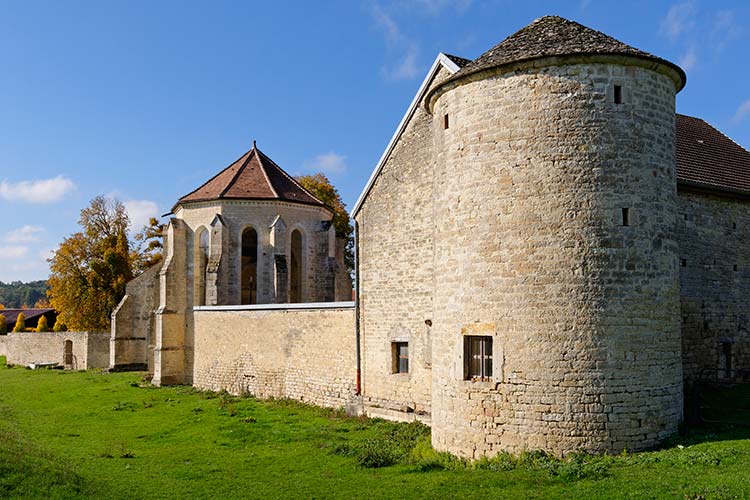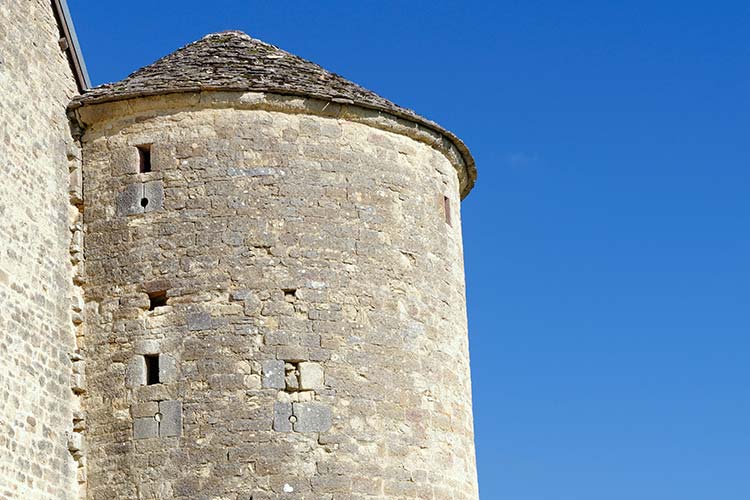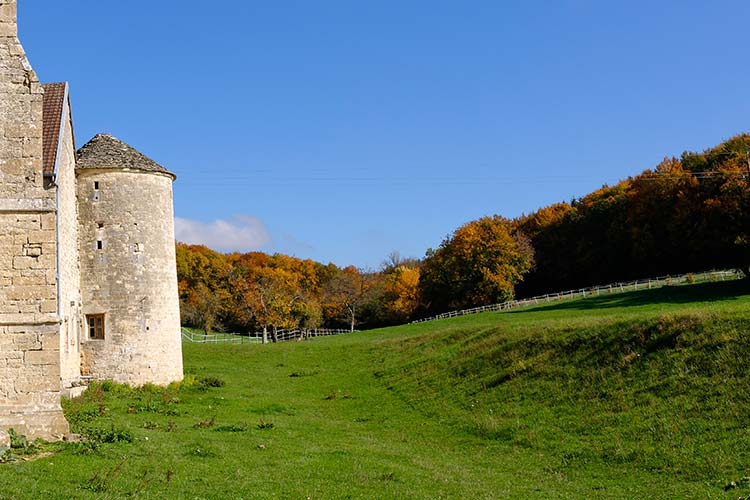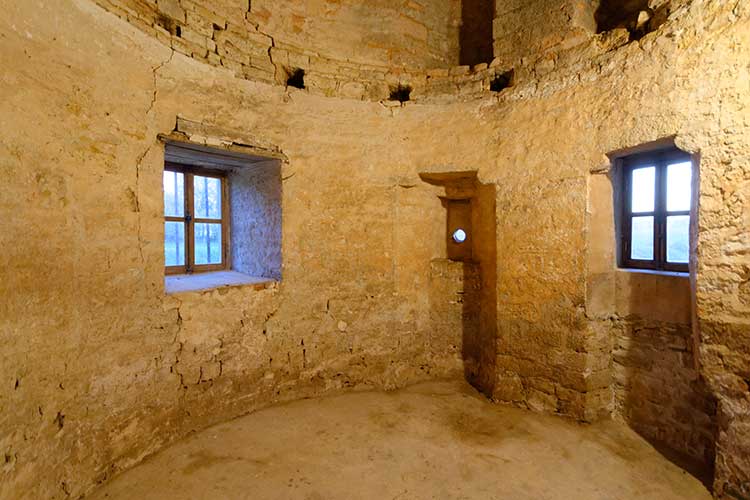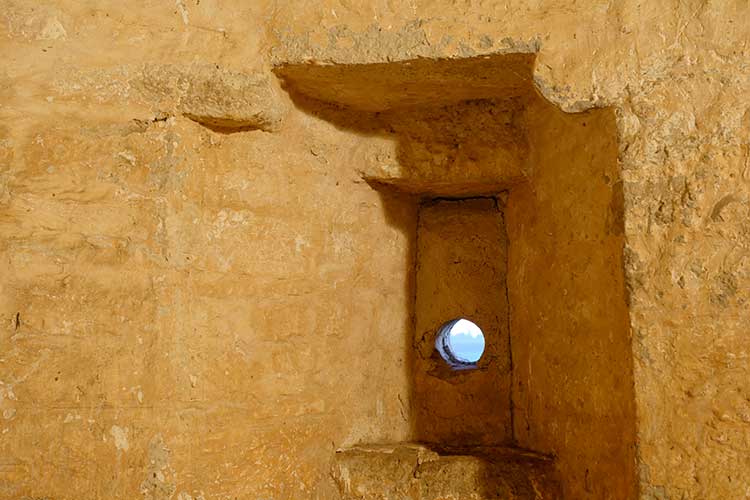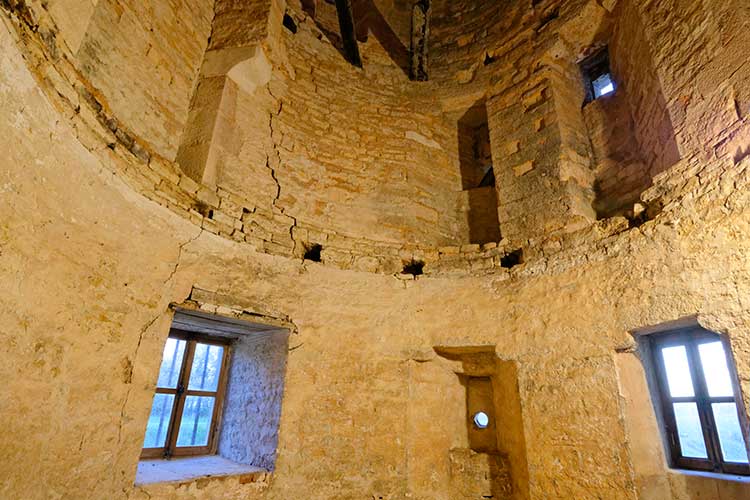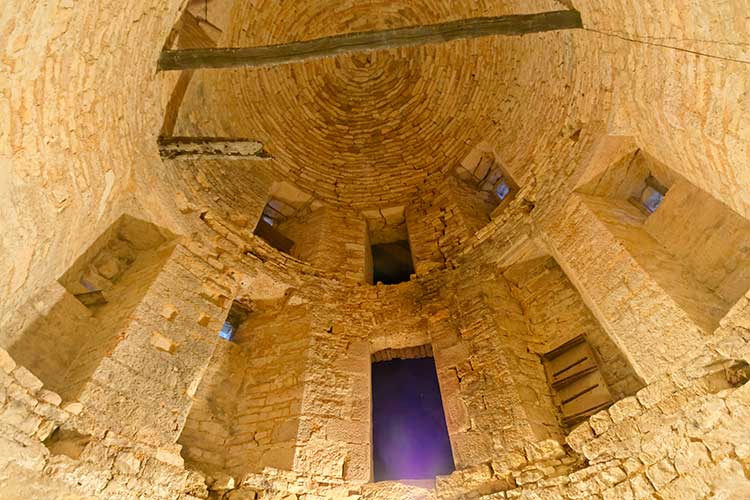On ne sait si la commanderie fut fortifiée à l’époque des Templiers mais l’ordre de Saint Jean, successeur de l’ordre du Temple reçut en 1360 l'autorisation par lettre de Philippe de Rouvres, duc de Bourgogne de fortifier la commanderie.
Depuis 1389, les archives parlent de la maison fortifiée ou de la forteresse d'Épailly. Celle-ci était munie de stocks de bombardes, d’arbalètes et de pièces d’artillerie.
L’ordre de Saint Jean construisit à Épailly, dans la deuxième partie du XIVe siècle, trois tours de défense, dont deux ont disparu. La tour, encore existante, a un diamètre de 6,40 m et les murs une épaisseur de 1,10 m. Le bâtiment possède deux étages, une porte et quatre fenêtres.
À l’étage, on y trouve des archères canonnières situées aux quatre points cardinaux et constituées d´une fente verticale percée d´un orifice rond, souvent surmonté d´une visée de forme carrée. À l'intérieur de la tour, on découvre quatre niches à pans coupés et au 1er étage se trouvait une cheminée.
La tour est couverte d’une toiture de laves.
It is unknown whether the commandery was fortified during the Templar era, but the order of Saint John, successor to the order of the Temple received in 1360 the authorization by letter from Philippe de Rouvres, Duke of Burgundy, to fortify the commandery.
Since 1389, the archives speak of the fortified house or fortress of Épailly. It was stocked with bombers, crossbows and artillery pieces.
The Order of Saint John built in Épailly, in the second part of the 14th century, built three defense towers, two of which disappeared. The still existing tower has a diameter of 6.40 m and the walls, a thickness of 1.10 m. The building has two floors, a door and four windows.
Upstairs, there are gunner arches situated at the four cardinal points which are made up of a vertical slit pierced by a round orifice, often surmounted with a square-shaped aiming. Inside the tower, we discover four niches with cut-off corners and on the first floor there was a fireplace.
The tower is covered with a lava roof.


