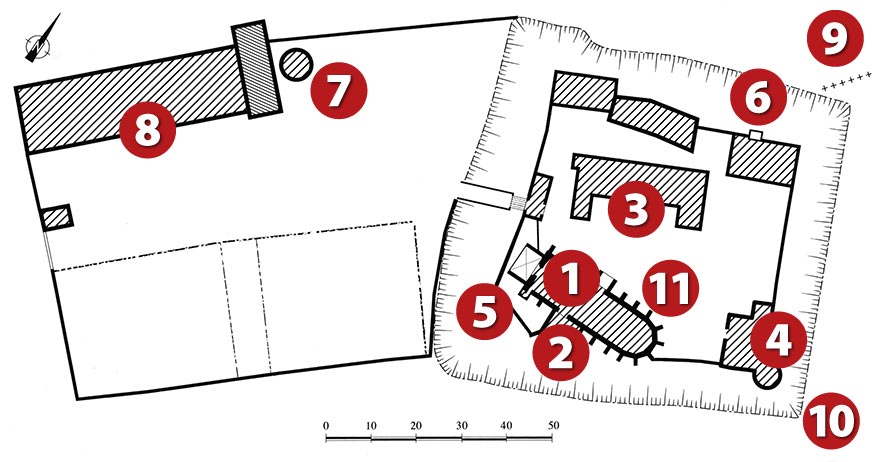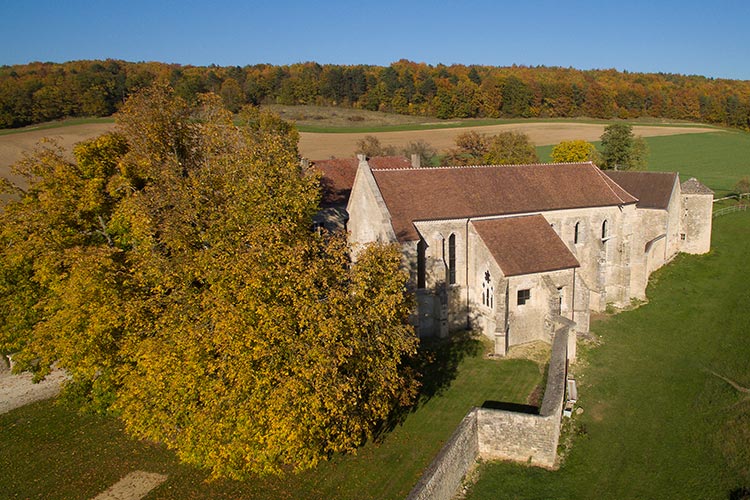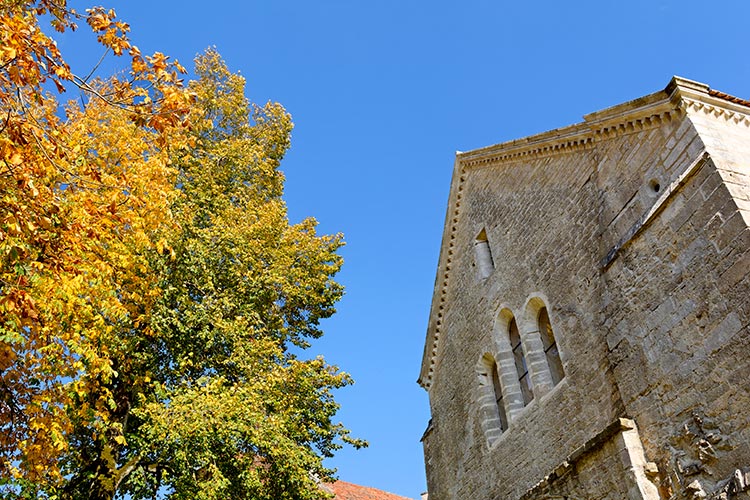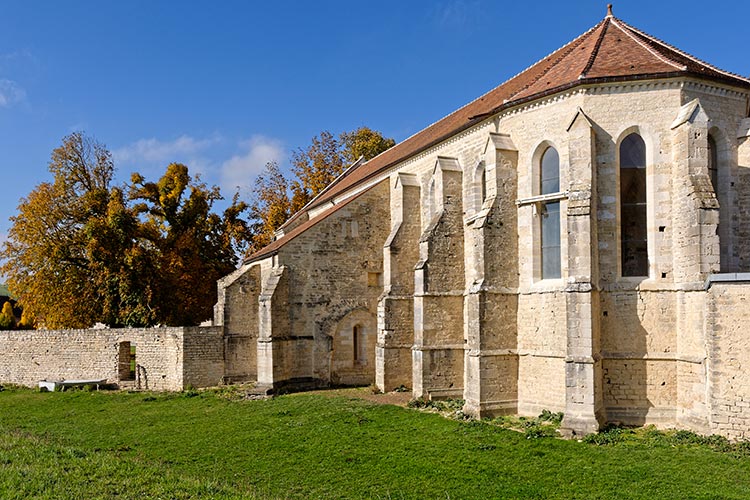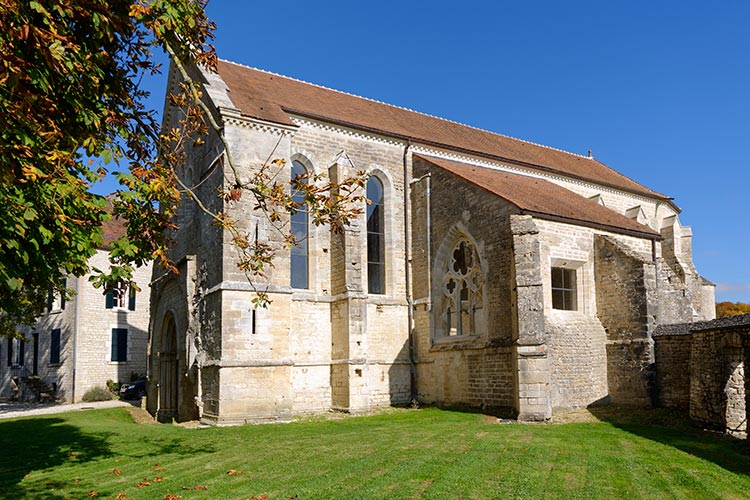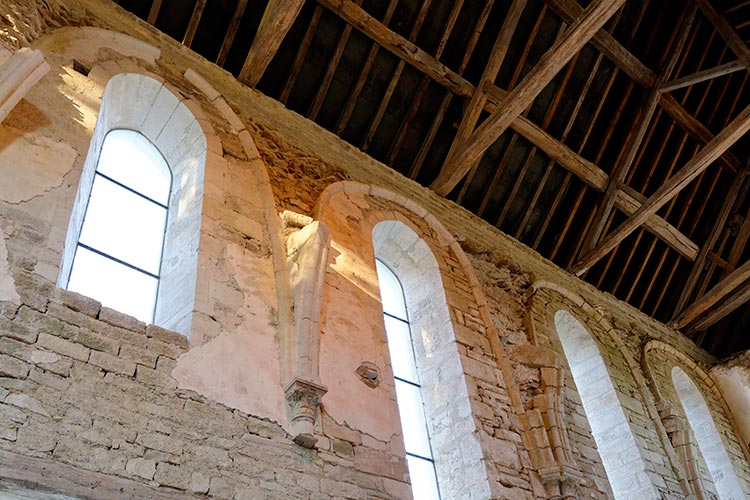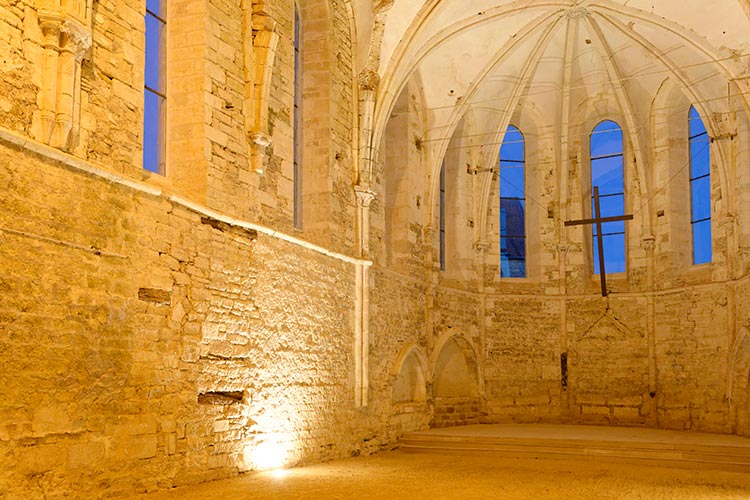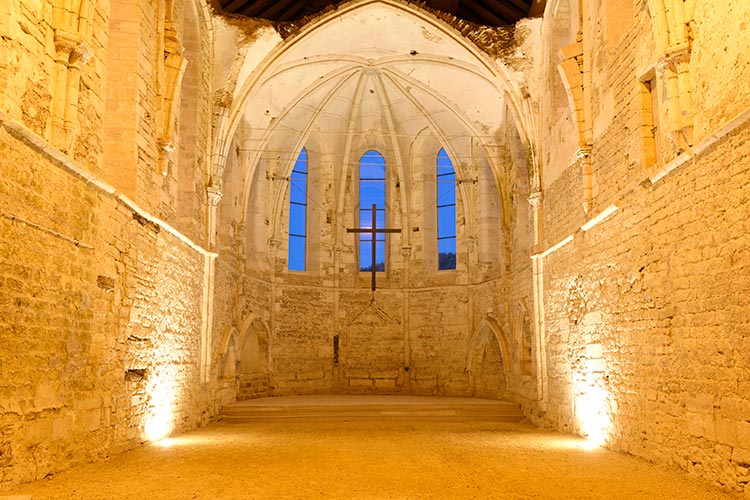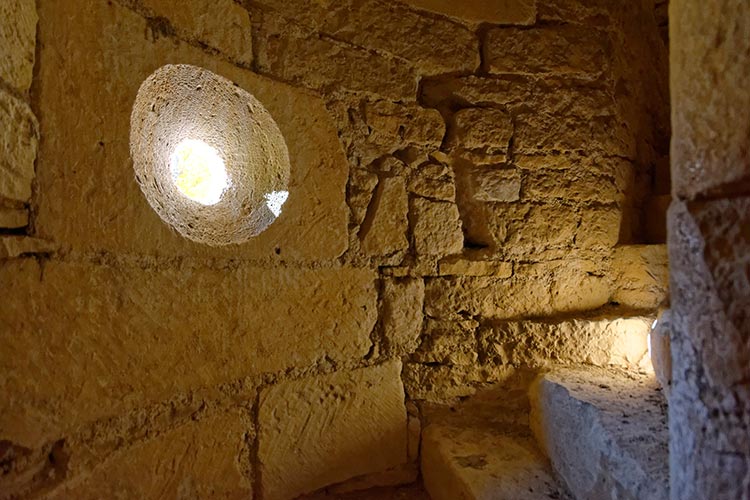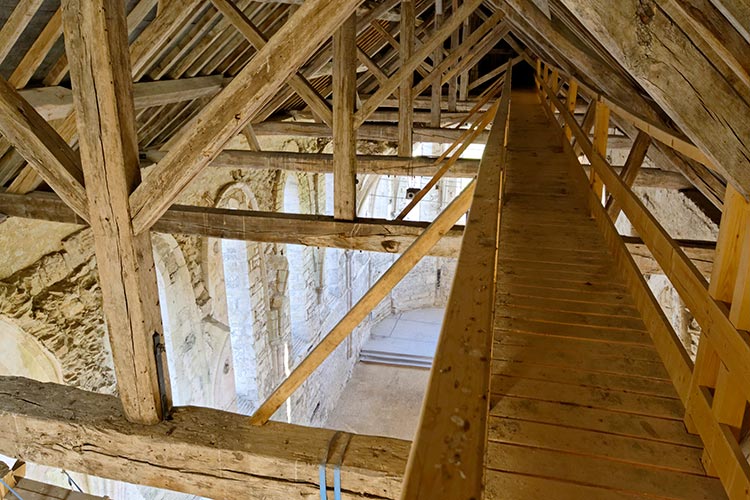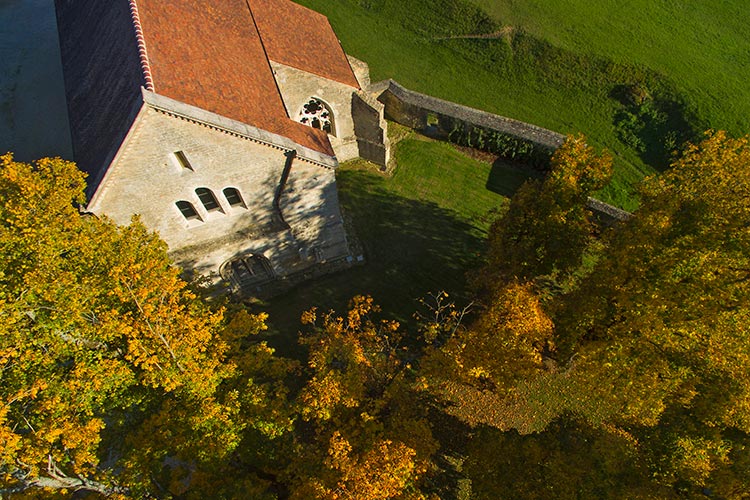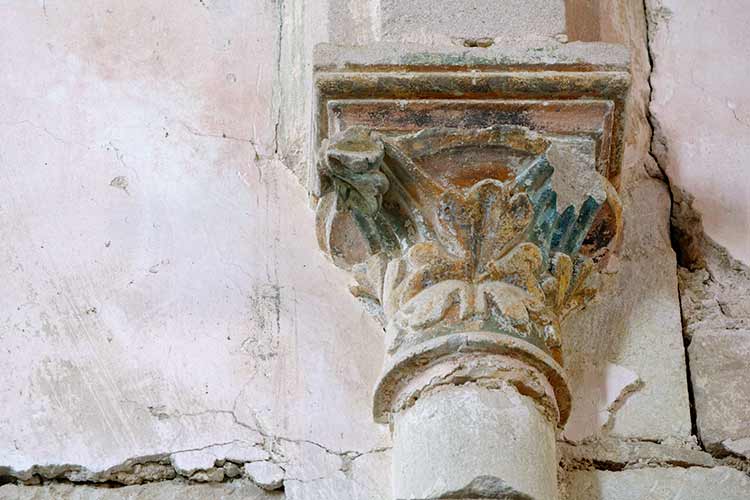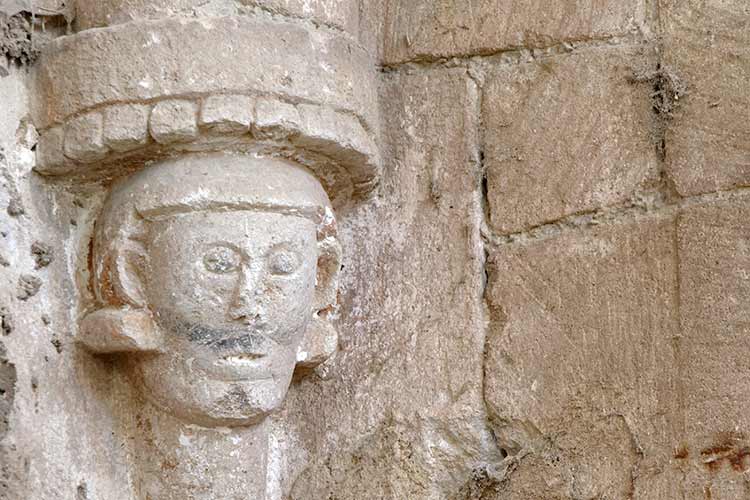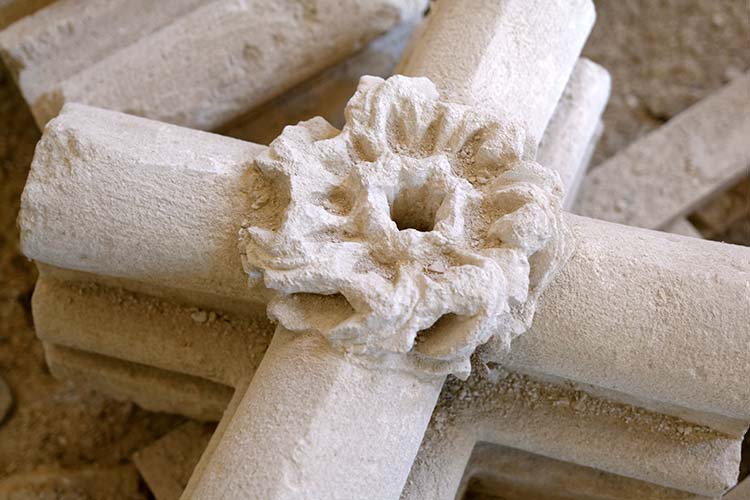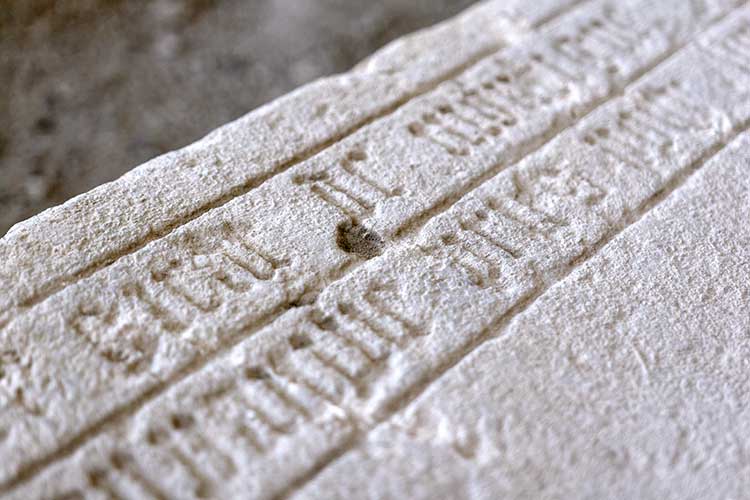Connue sous le vocable de Saint Georges, la chapelle d’Épailly n’est pas un édifice modeste puisqu’elle est longue de 31 m, large de 10 m et présente une hauteur sous clef de voûte de 10,50 m, témoignant ainsi de l’importance de la commanderie templière du XIIIe siècle
Le plan de la chapelle est orienté, à nef unique de 3 travées doubles, s’ouvrant sur un chevet pentagonal. Une chapelle sur plan barlong de 2 travées, dite Tour Saint Jean, lui est accolée sur sa façade sud.
L’élévation intérieure de la nef est à un étage couvert de voûtes sexpartites dont ne subsistent que les départs d’arcs et arcs formerets. Ceux-ci retombent sur des chapiteaux à crochets, foliacés ou figurés et des piles adossées dont les culots s’arrêtent sur un bandeau horizontal à mi-étage.
Au chevet, le voûtement rayonnant est encore en place, révélant des voûtes épaisses avec de fortes nervures et une clef sculptée, retombant sur des piles adossées filant jusqu’au sol sauf au droit des enfeus qui percent les murs gouttereaux.
Des baies étroites, autrefois pourvues de vitraux, s’ouvraient dans chaque travée et devaient abondamment éclairer l’édifice. L’accès principal se faisait par le portail occidental et un passage charretier a été créé en façade nord dans le courant du XXe siècle
Le sol actuel, en terre battue devait être dallé comme l’attestent différents vestiges
En combles, la charpente banale à pannes et chevrons en sapin principalement témoigne de remaniements successifs et des modifications de pente et matériau de couverture.
À l’extérieur, la simplicité du plan est confirmée par la massivité des élévations.
Chaque travée est scandée verticalement par des contreforts saillants, couverts en bâtière, dont les dimensions fortes ou faibles correspondent au voûtement sexpartite en épaulant celui-ci efficacement.
Les baies sont encore étroites pour ne pas déstabiliser les maçonneries comme dans le premier âge gothique bourguignon.
Comme à l’intérieur, la division horizontale des élévations est marquée par 3 étages de bandeaux saillants, et une belle corniche à modillons concaves dont certains sont figurés.
Rompant avec cette unité, la façade ouest présente un aspect moins homogène avec un pignon et une tourelle d’escalier hors œuvre remaniés ainsi que les arrachements d’un porche disparu.
Une couverture en tuiles plates coiffe l’édifice en révélant les transformations des charpentes et du pignon ouest précédemment signalés, la toiture originelle devant être plus pentue.
En façade sud, une construction du XIIIe siècle occupait le flanc sud de la 3e travée et s’ouvrait sur celle-ci par une porte encore en place. Elle était de deux travées voûtées d’ogives comme en témoignent les chapiteaux et arcs visibles sur le mur gouttereau sud avec une façade ouest constituant le mur est actuel de la tour Saint Jean. Sa fonction originelle ne nous est pas connue et elle semble avoir disparu au XVe siècle, sans doute au moment de la fortification du domaine.
De construction différente du reste de l’édifice, la tour Saint Jean paraît avoir été édifiée au XVe siècle Elle s’appuie sur les contreforts de la chapelle principale. Elle réemploie à l’est le mur évoqué et a conduit à l’occultation de deux baies de la chapelle. Sans doute tour de défense, elle devait être plus haute que la chapelle, comme en témoignent ses parties supérieures arasées et mal adaptées au couvrement actuel et la saillie importante des contreforts d’angle. Sur sa façade ouest, on note le réemploi d’un réseau de baies du XIIIe siècle, dans un percement des XIVe ou XVe siècle, vestige peut-être de la construction sud disparue et de curieux percements au sud plus tardifs.
À l’ouest, la façade révèle les arrachements d’un porche couvert disparu dont l’emprise a pu être reconnue par prospection au radar. Il protégeait l’accès à la chapelle et à un portail sculpté et polychrome, toujours en place. L’on accédait à son comble depuis la tourelle d’escalier hors œuvre comme le révèle un passage obstrué.
Au nord et à l’est, les dispositions originelles ont peu évolué mais l’on note la disparition de deux contreforts et l’amputation d’un troisième lors de la création du passage charretier. Celui-ci a vraisemblablement remplacé un portail latéral comme en témoignent les traces sur le contrefort mitoyen.
Assez altérées, les élévations intérieures présentent, néanmoins, des vestiges importants de leur état originel. Les murs de la chapelle sont enduits. Un décor badigeonné les recouvre appartenant principalement à deux époques comme l’a révélé une campagne de sondages stratigraphique : un décor originel sans doute du XIIIe siècle, de badigeon blanc ocré sur l’ensemble des murs et voûtes, rehaussé sur les ouvrages en pierre de taille (piles, arcs et baies) par un badigeon ocre jaune plus soutenu délimité par de faux joints rouges. - un décor sans doute du XVIe siècle, dans lequel murs et voûtes sont badigeonnés de blanc et ouvrages en pierre de taille d’un ton rosé, rehaussé de faux joints blancs incisés.
Répondant à ce décor sage, les chapiteaux et clefs de voûte subsistants sont polychromes, sans doute contemporains du deuxième décor.
Les voûtes subsistent entières au droit du chevet avec un décor similaire à ceux des murs. Arcs formerets, chapiteaux et départs d’arc évoquent celles disparues dans les années 1950 à la suite d’effondrements ou de démolitions.
Solidement bâtie en pierre calcaire et en moellons du Chatillonnais, la chapelle témoigne ainsi d’une construction maîtrisée et de grande qualité. Celle-ci date du XIIIe siècle et fut complétée au XVe siècle par la tour Saint Jean sur laquelle le temps aurait eu peu d’influence si un usage différent apparu au XIXe siècle et l’absence d’entretien n’avaient depuis conduit à son abandon progressif.
Placed under the patronage of Saint Georges, the Epailly chapel is not a modest building since it is 31 m long, 10 m wide and has a keystone height of 10.50 m, testifying in this way to the importance of the 13th-century Templar commandery
The plan of the chapel is oriented with a single nave of three double spans which opens out onto a pentagonal apse. A chapel on a two-span rectangular plan, called the Tour Saint Jean, is attached to it on the south façade.
The inner elevation of the nave is made of a single floor covered with six-part arches of which remain only the starting points of the wall arches. These fall down onto hooked, leafy or figured capitals and also onto abutted poles the end caps of which are interrupted by a horizontal strip at split-level stage.
In the apse, the radiant vaulting is still in place, revealing thick arches with strong ribs and a carved key, falling back onto abutted poles that run down to the ground except to the right of the tomb niches that drill through the gutter walls.
Narrow windows, formerly fitted with stained glass windows, opened out onto each span and probably shed an abundant light into the building. The main access went through the western portal, and a cart passage was created on the north facade during the 20th century.
The current clay floor must have been paved as evidenced by various remains
In the attic, the banal framework provided with purlin ridges and rafters which were mainly made of fir bear witness to the successive alterations and changes in incline and roofing material.
Outside, the simplicity of the plan is confirmed by the massiveness of the elevations.
Each span is punctuated vertically by protruding buttresses, covered with a saddleback roof, the dimensions of which, either strong or weak, are in correspondance with the six-arch vaulting and support it efficiently.
The bays are still narrow so as not to destabilize the stoneworks as that was usually done in the first Gothic age of Burgundy.
Like in the interior, the horizontal division of the elevations is marked out by three floors of salient bands, and by a beautiful cornice with concave modillions, some of which are figurative.
Breaking with this unity, the west facade displays a less homogeneous aspect with a gable and a staircase turret that were both reshaped, and also with the remnants from a missing porch.
A roof in flat tiles covers the building unveiling in this way the transformations of the frameworks and of the west gable reported previously, since the original roofing must have been more sloping.
On the south façade, a 13th-century construction occupied the southern flank of the third span and opened onto it by a door still in place. It was made up of two rib-vaulted spans as evidenced by the capitals and arches visible on the south gutter wall with a west facade constituting the current east wall of the Saint John tower. Its original function is unknown to us and it seems to have disappeared in the 15th century, probably at the time of the fortification of the estate.
Different in construction from the rest of the building, the Saint John tower seems to have been built in the 15th century. It rests on the buttress walls of the main chapel, re-uses the wall in the east and caused the concealment of two bays of the chapel. No doubt a defense tower, it must have been higher than the chapel, as evidenced by its leveled upper parts which are ill-suited to the current covering and by the significant projection of the corner buttresses. On its western facade, we note the re-use of a network of 13th century bays in a piercing of a wall dating from the 14th or 15th century, perhaps a vestige of the disappeared southern construction and of curious drillings carried out on the south side later.
To the west, the façade reveals the remnants of a disappeared covered porch, the area of which could be recognized by radar-exploration. It protected access to the chapel and to a sculpted, polychrome portal, still in place, and it could be reached from the roof turret, as shown in an obstructed passage.
In the north and east, the original arrangements have not changed much, but we note the disappearance of two buttresses and the amputation of a third during the creation of the cart passage. This probably replaced a side portal as evidenced by the traces on the adjoining buttress.
Fairly altered, the interior elevations present, however, important vestiges of their original state.
The walls of the chapel are coated. A whitewashed decoration covers them which mainly belongs to two eras as revealed by a stratigraphic survey campaign:
- an original decoration, probably from the 13th century, of white ocher whitewash on all the walls and vaults enhanced on ashlar works (piers, arches and bays) by a more sustained yellow ocher whitewash delimited by false red joints .
- a decoration probably from the 16th century, in which the walls and vaults are whitewashed and the stonework is in a pink tone, enhanced with white incised false joints.
Responding to this wise decoration, the remaining capitals and keystones are polychrome, probably contemporary with the second decoration.
The vaults remain complete at the right of the apse with a decoration similar to that of the walls. Former arches, capitals and arch departures evoke those that disappeared in the 1950s following collapse or demolitions.
Solidly built in limestone and rubble stone from the Chatillonnais, the chapel thus bears witness to a masterful and high-quality construction from the 13th century completed in the 15th century by the Saint John tower. Time would have had little influence upon it if a different usage that appeared in the 19th century and the lack of maintenance since then had not caused its gradual abandonment.


