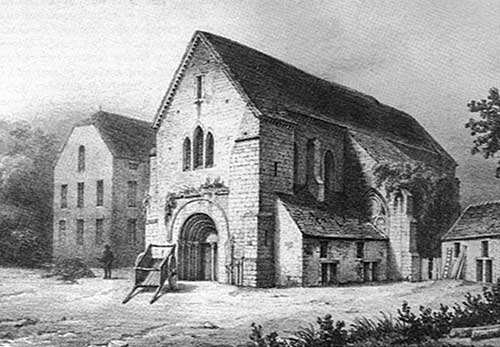
Située en Côte d’Or, dans le Chatillonnais, l’ancienne commanderie d’Epailly subsiste toujours aujourd’hui, à l’écart du village de Courban, dans un environnement paysagé encore très préservé.
Cet établissement militaire important, attesté depuis 1200, fut créé par l’ordre du Temple et passa, à la disparition de celui-ci, sous l’autorité de l’ordre hospitalier de St Jean de Jérusalem.
Devenue résidence du prieur de Champagne, Épailly fut fortifiée en 1360 et complétée par les Hospitaliers. Elle a gardé jusqu’au début du XIXe siècle la disposition originelle de ses bâtiments telle qu’elle est attestée dans plusieurs documents du XVIIe siècle.

Elle était alors, constituée d’une basse-cour entourée de bâtiments d’exploitation et prolongée par une haute-cour. Celle-ci était commandée par un châtelet d’entrée avec pont-levis, aujourd’hui disparu et recevait en son centre le logis du prieur, à l’emplacement de l’actuelle maison, la chapelle au sud et divers bâtiments d’exploitation au nord et à l’est qui présentaient des murs fortifiés complétés par des courtines et des tours de défense. L’ensemble était ceint de fossés sans doute en eau et alimentés depuis l’est par un étang et une rivière aboutissant à un vivier dont l’emprise est toujours visible aujourd’hui.
Vendu à la révolution comme bien national et devenu depuis exploitation agricole et ferme, le domaine subit de nombreuses transformations. De nombreux bâtiments disparaissent dans la basse-cour et font place à des écuries et des étables. Dans la haute-cour, le châtelet disparaît, le logis du prieur est transformé en 1847 en maison d’habitation, les fossés sont remblayés, la chapelle est adaptée à son nouvel usage, ses baies sont occultées et un passage charretier est ouvert au nord.
Éric Pallot
Architecte en chef des monuments historiques
Located in the Côte d ́Or, in the Chatillonnais region, the former Epailly commandery still stands today, at some distance from the village of Courban, in a landscaped environment that is still very well preserved.
This important military establishment, attested ever since 1200, was created by the order of the Temple and passed, when it disappeared, under the authority of the Hospitaller Order of St. John of Jerusalem.
As the residence of the prior of Champagne, Épailly was fortified in 1360 and completed by the Hospitallers. It kept up provisions, attested in several documents of the XVIIth century, which remained in effect until the beginning of the XIXth century.
It was then made up of a barnyard surrounded by operating buildings and extended by a main courtyard. This last was commanded by a châtelet of entry with drawbridge, now disappeared, and sheltered in its center the house of the prior, on the site of the present house, the chapel in the south and various buildings of operation in the North and in the East which presented fortified walls supplemented by curtain walls and defense towers. The whole complex was surrounded by ditches, undoubtedly filled with water and alimented from the east by a pond and a river leading to a fishpond the hold of which is still visible today.
Sold during the Revolution as a national good and eventually converted into an agricultural holding and a farm, the estate was later totally transformed. Many buildings disappeared in the barnyard giving way to stables and a barn. In the main courtyard, the châtelet disappeared, the prior's home was transformed into a house in 1847, the ditches were backfilled, the chapel was adapted to its new use, its bays were obscured and a cart passage was opened to the north.



