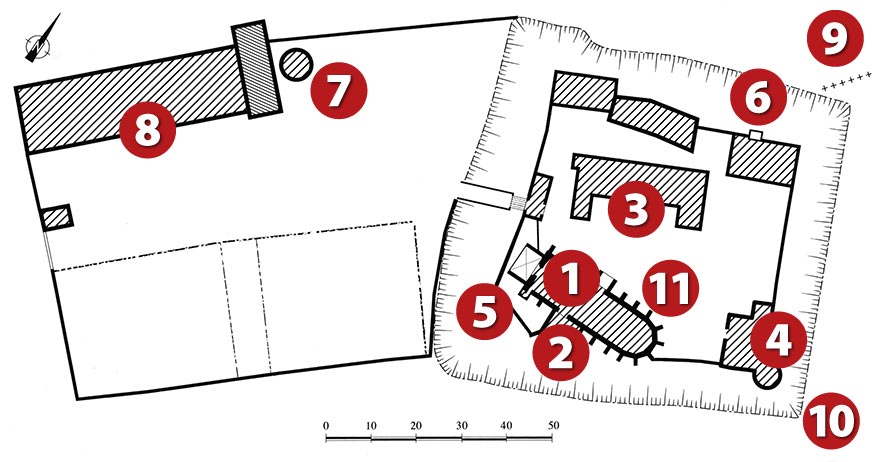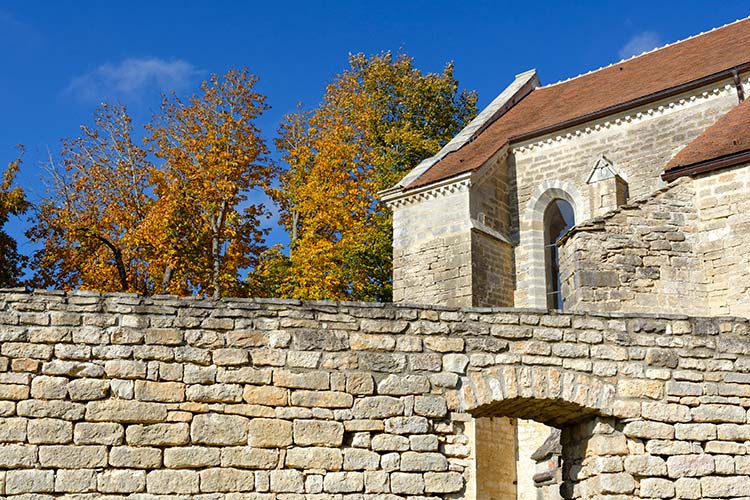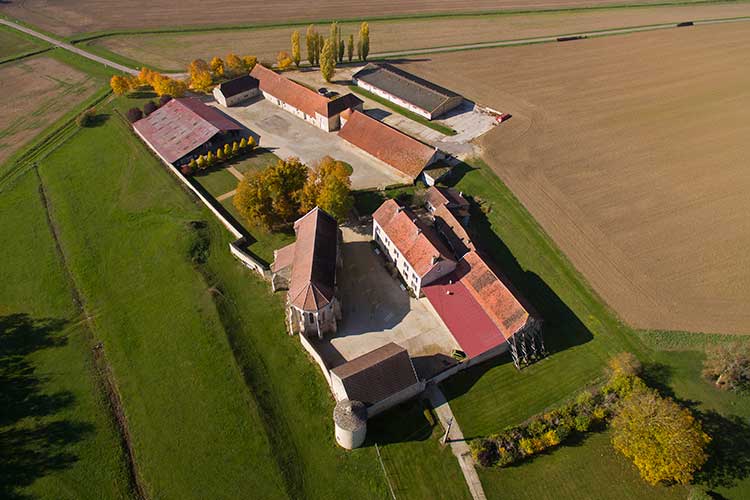La commanderie d'Épailly, située au cœur d'une exploitation agricole prospère, servait de résidence au grand prieur de Champagne. Le duc de Bourgogne Philippe de Rouvres accorda en 1360 l’autorisation de fortifier la commanderie. Sa construction fut réalisée par l'ordre de Saint Jean de Jérusalem pour assurer la protection de la cour haute qui incluait à l'époque la chapelle et le châtelet (logis du commandeur).
Le mur d'enceinte disposait de quatre tours de garde réparties aux quatre coins de cette cour et l’accès se faisait par un pont dormant enjambant les douves et un pont-levis.
The Epailly Commandery, located at the heart of a prosperous agricultural operation, served as the residence of the Grand Prior of Champagne. The Duke of Burgundy Philippe de Rouvres granted permission in 1360 to fortify the commandery. Its construction was carried out by the order of Saint John of Jerusalem to ensure the protection of the upper courtyard which, at the time, included the chapel and the châtelet (home of the Commander).
The outer wall had four watchtowers distributed around the four corners of this courtyard, and access was made possible thanks to a bridge spanning the moats and a drawbridge.






